Frontage View of Facility
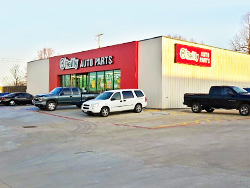
Building frontage may vary from 70' to 120' depending on lot dimensions
O'Reilly Logo Wall Sign
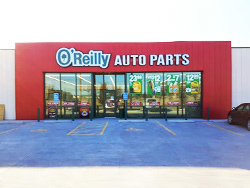
A close-up view of the store front.
Monument Sign
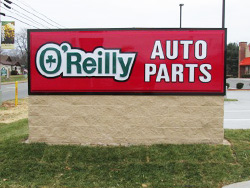
The O'Reilly monument sign that appears in front of the store.
Property Specific Information

For property specific questions, see the Contact Map to contact the appropriate area representative.
Second Viewpoint
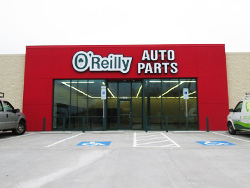
Frontage shot from a different viewpoint.
Pole Sign/Reader Board
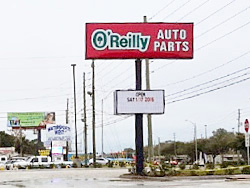
The O'Reilly sign and reader board that appears in front of the store.
Logo on the side of the building
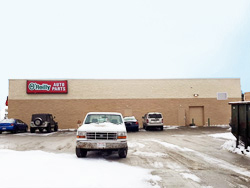
Optional signage for high traffic corner lots.